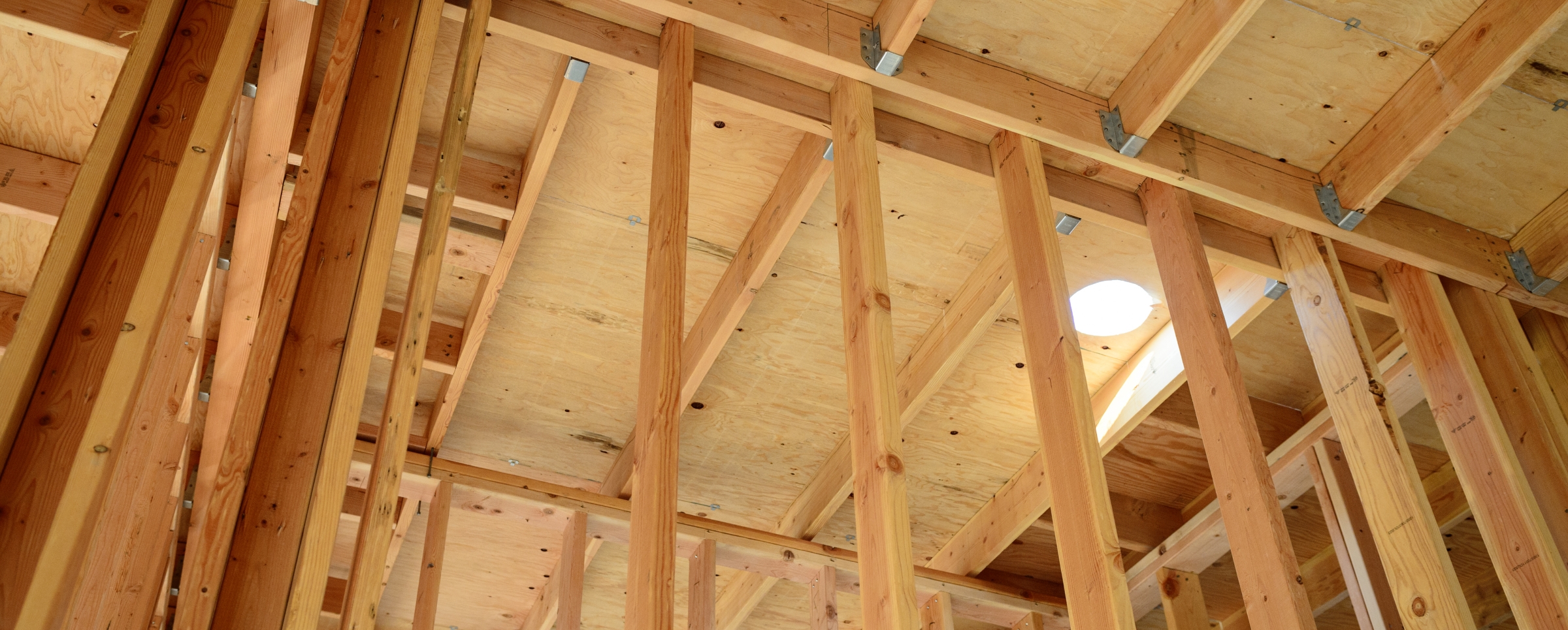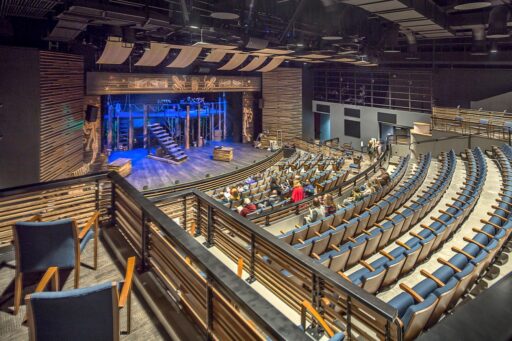
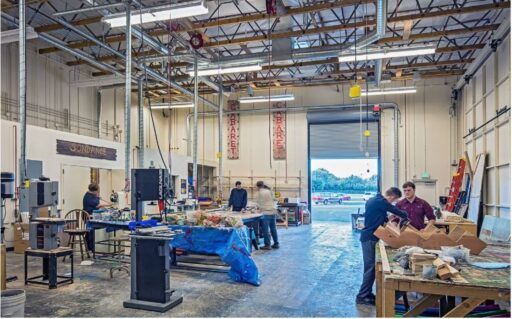
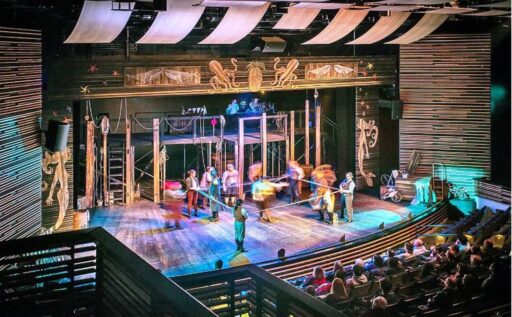
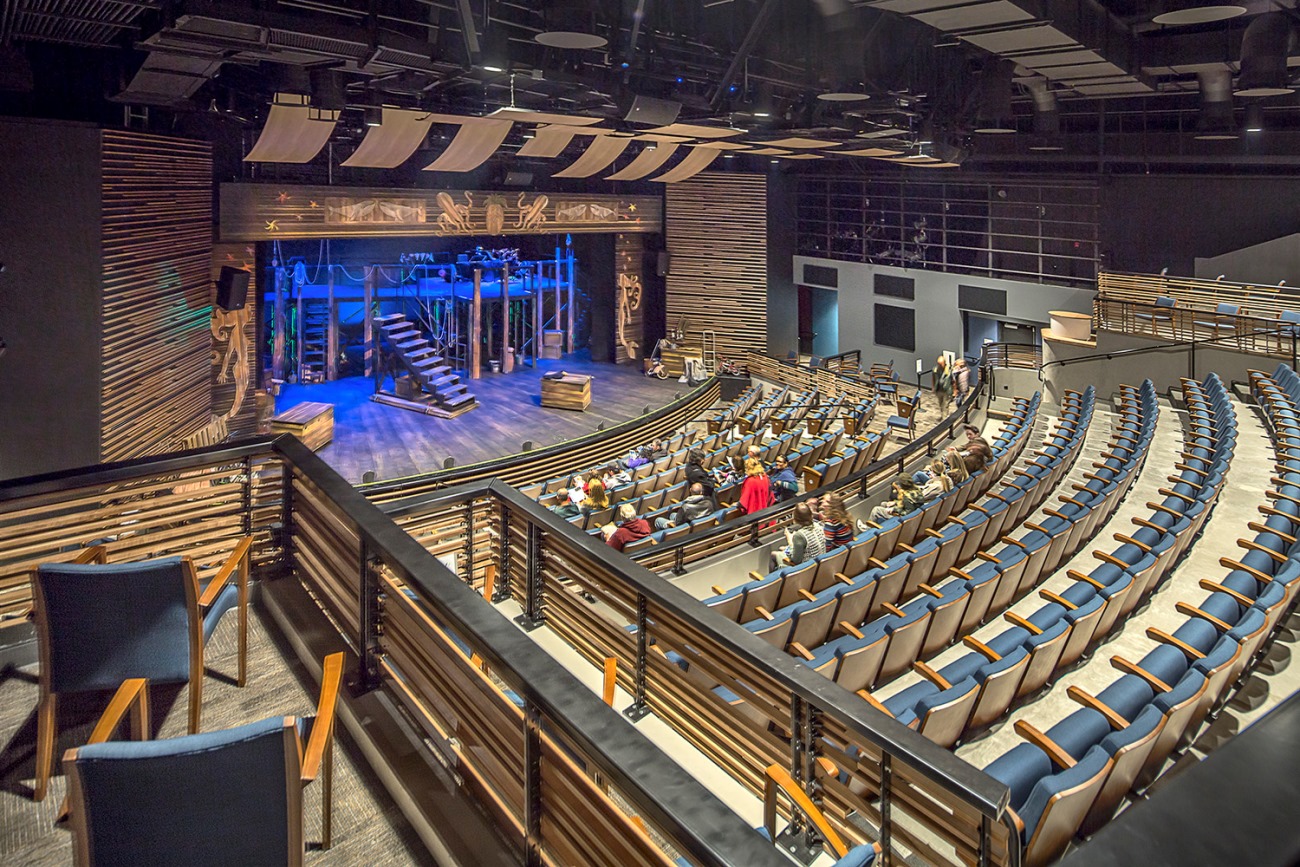
Complete modernization to a 28,545sf theater building and a 3,700 in additions. Demolition to the interior and reconfiguration of the audience seating layout into two levels and seating for 450, replacement of all flooring, walls and ceilings, new catwalk systems, audio visual systems and production lighting and rigging. Two building additions including a 2,800sf lobby and a 900sf restroom expansion. Exterior façade modernization, building structural upgrades, replacement of mechanical, electrical and plumbing infrastructure and a new roof.
From project planning to large-scale campus construction, BHM is here to serve your building needs. Please get in touch to tell us more about your project, and let’s see how we can work together.
