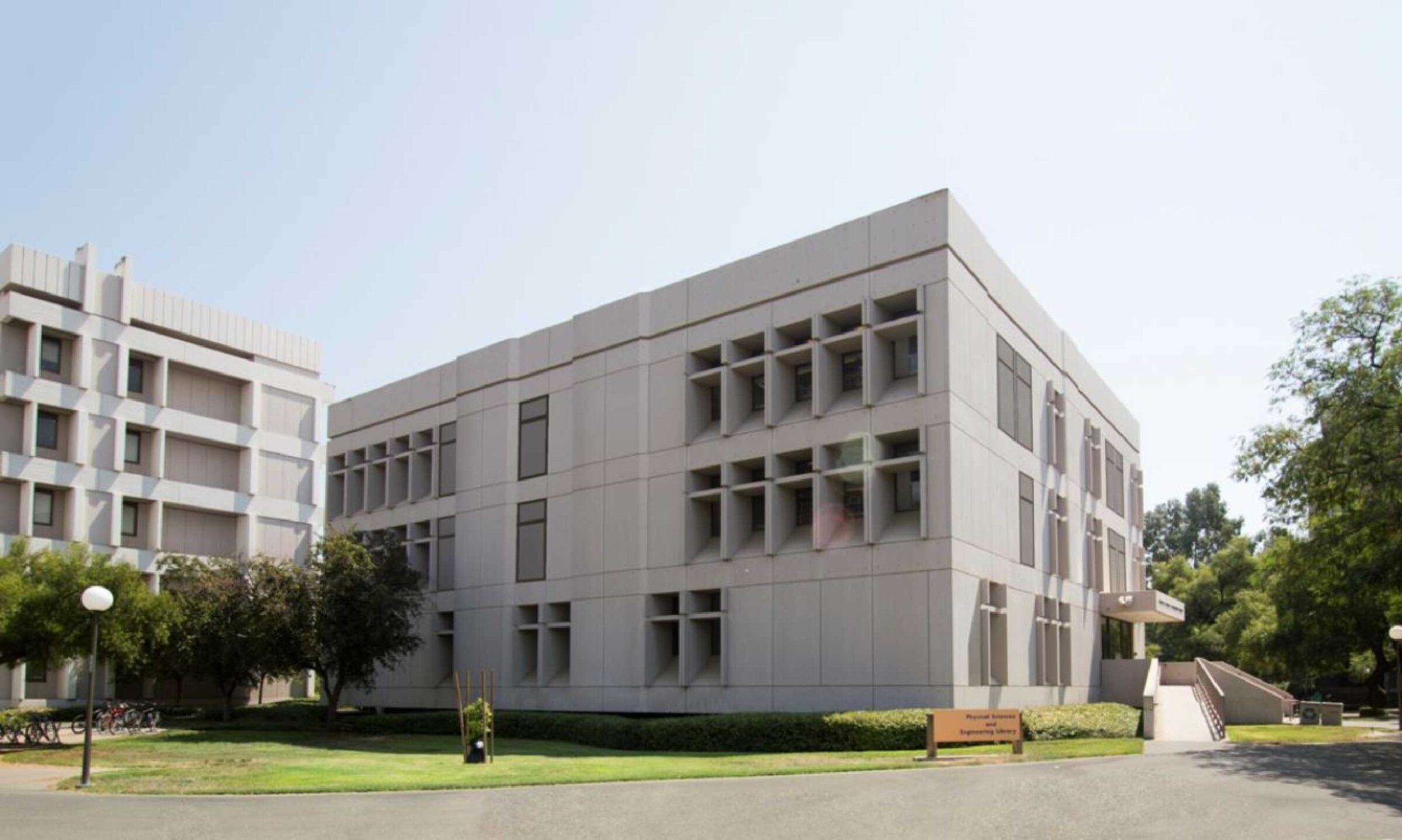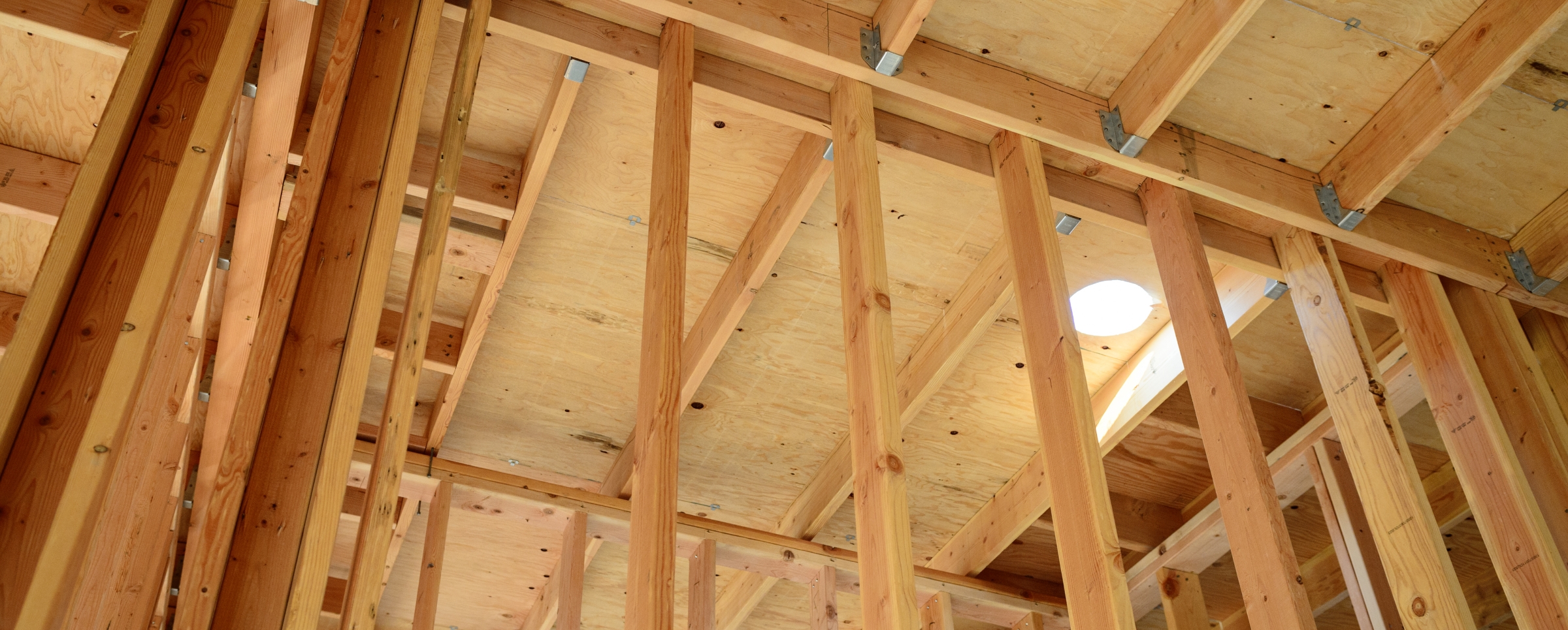UC Davis PSE Library Seismic & QMAP Renovations


Seismic retrofit of the existing Library and renovation of the 2nd and 3rd floors. The renovation includes a change from library use to new offices and meeting spaces for the Quantum Mathematics and Physics (QMAP) department. The PSEL is a concrete structure of approximately 32,000sf with a basement and 3 floors above ground. Each floor is 8,500sf. Renovation work includes decommissioning of the existing freight elevator, and removal and demolition of the 2nd and 3rd floor existing finishes, ceiling systems and mechanical systems. New construction included new partition walls, doors, casework, electrical outlets, finishes, furniture, lighting and ceiling assemblies, and installation of telecommunication and mechanical systems. New access controls, new security gates at the basement and 1st floor and card readers at the main entrance, 2nd, and 3rd floors.
From project planning to large-scale campus construction, BHM is here to serve your building needs. Please get in touch to tell us more about your project, and let’s see how we can work together.
