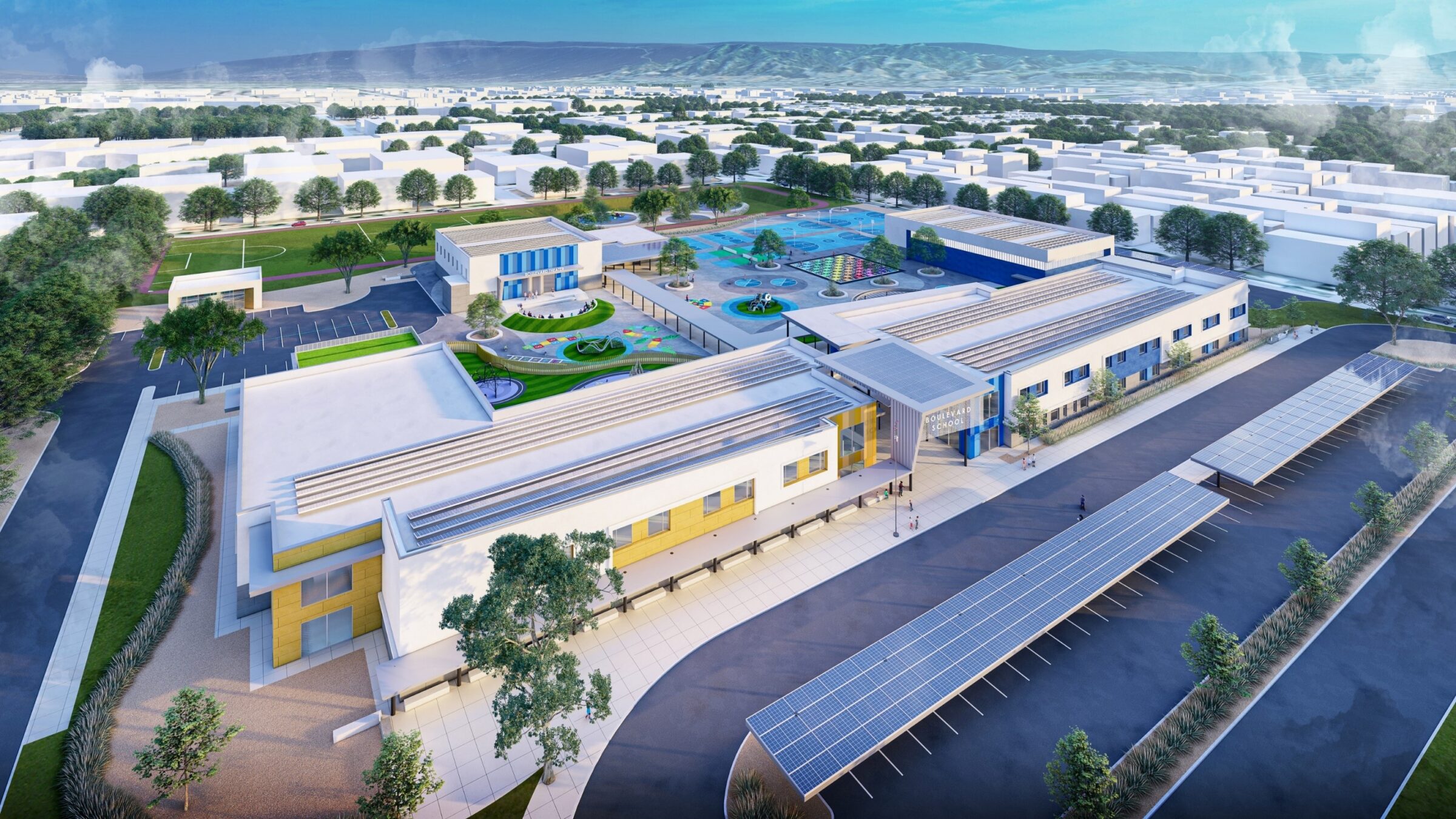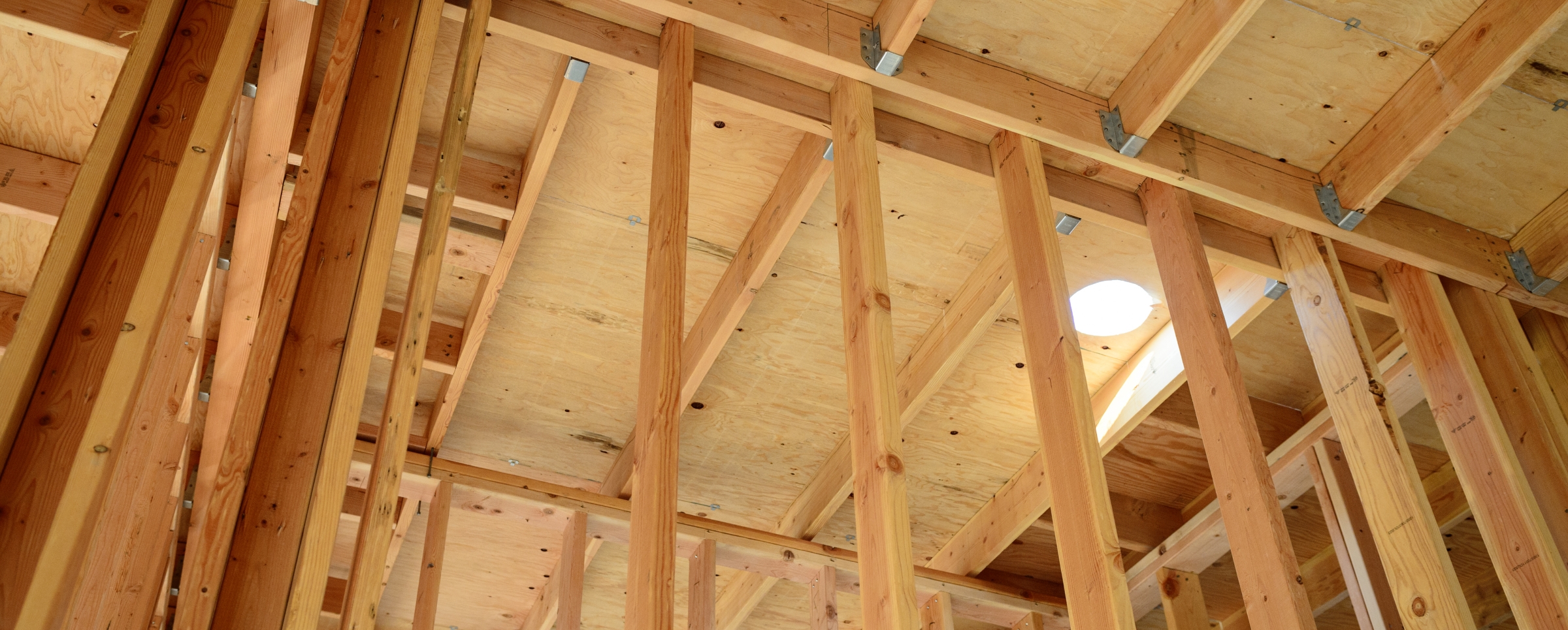New Boulevard TK-8 Campus
Dublin, CA


Design and construction of an administration, library, and middle school classroom building, an elementary school building with circulation space totaling approximately 83,000sf., a multi-purpose facility space totaling approximately 14,580sf., and a gymnasium building at approximately 12,535sF. Project is inclusive of all site work and off-site utility work.
From project planning to large-scale campus construction, BHM is here to serve your building needs. Please get in touch to tell us more about your project, and let’s see how we can work together.
