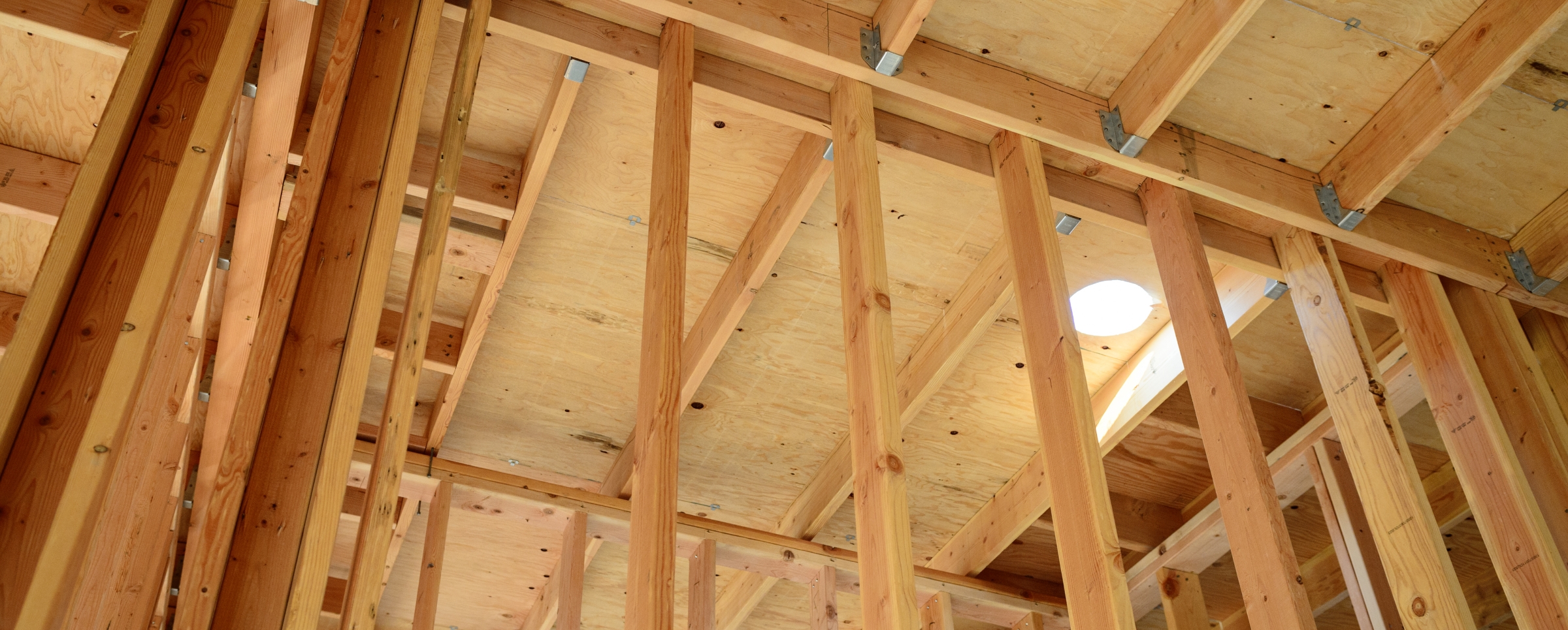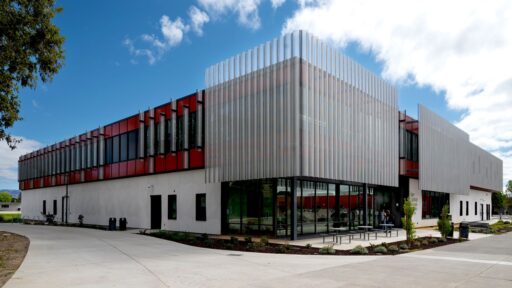
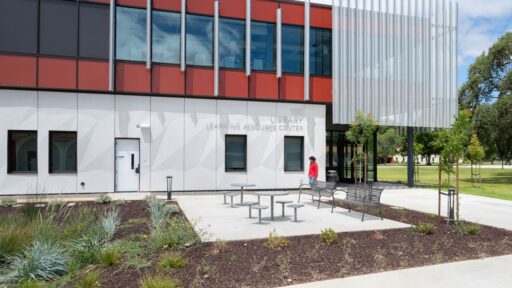
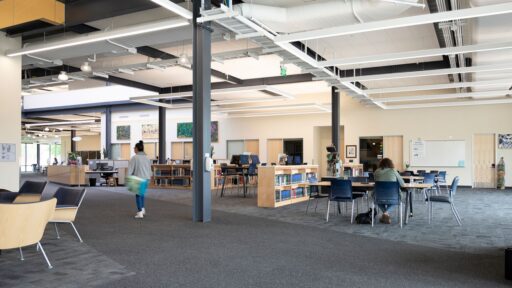
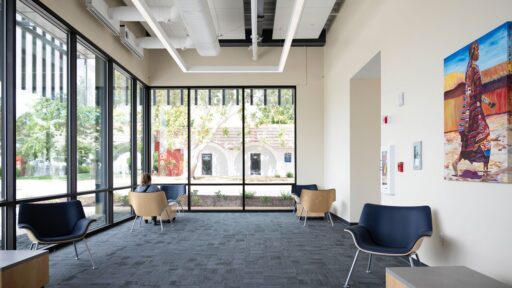
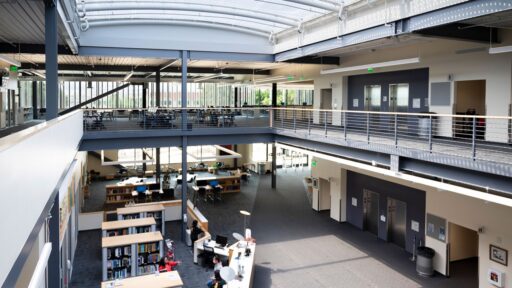
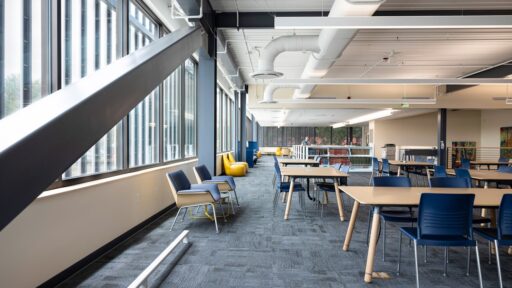
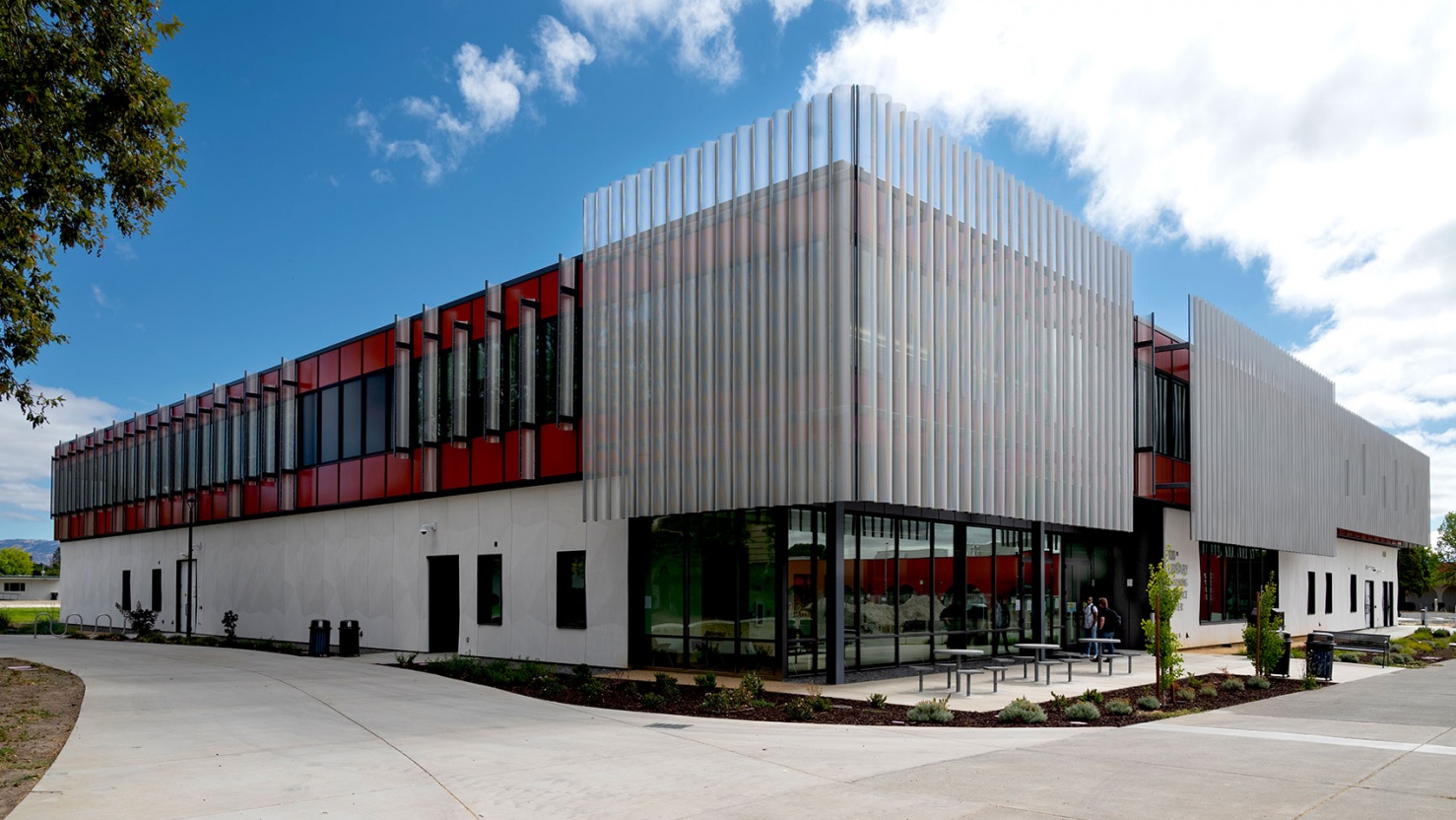
New construction of a 59,252 sf two-story build located in the heart of the Solano Community College campus. Scope includes demolition of the existing 49,074sf library building prior to the start of construction. The new LLRC building will contain library functions, tutoring programs, TV Studio programs, the professional development office and training room, and the District’s Data Center and IT department. The foundation system will include rammed aggregate piers, footings and grade beams and floor slab. The main vertical and horizontal building structure will be steel moment frame. The new building includes two elevators, two large open stairs, a bleacher-type tiered seating area, and a very large membrane skylight and corresponding atrium-type opening in the second floor.
From project planning to large-scale campus construction, BHM is here to serve your building needs. Please get in touch to tell us more about your project, and let’s see how we can work together.
