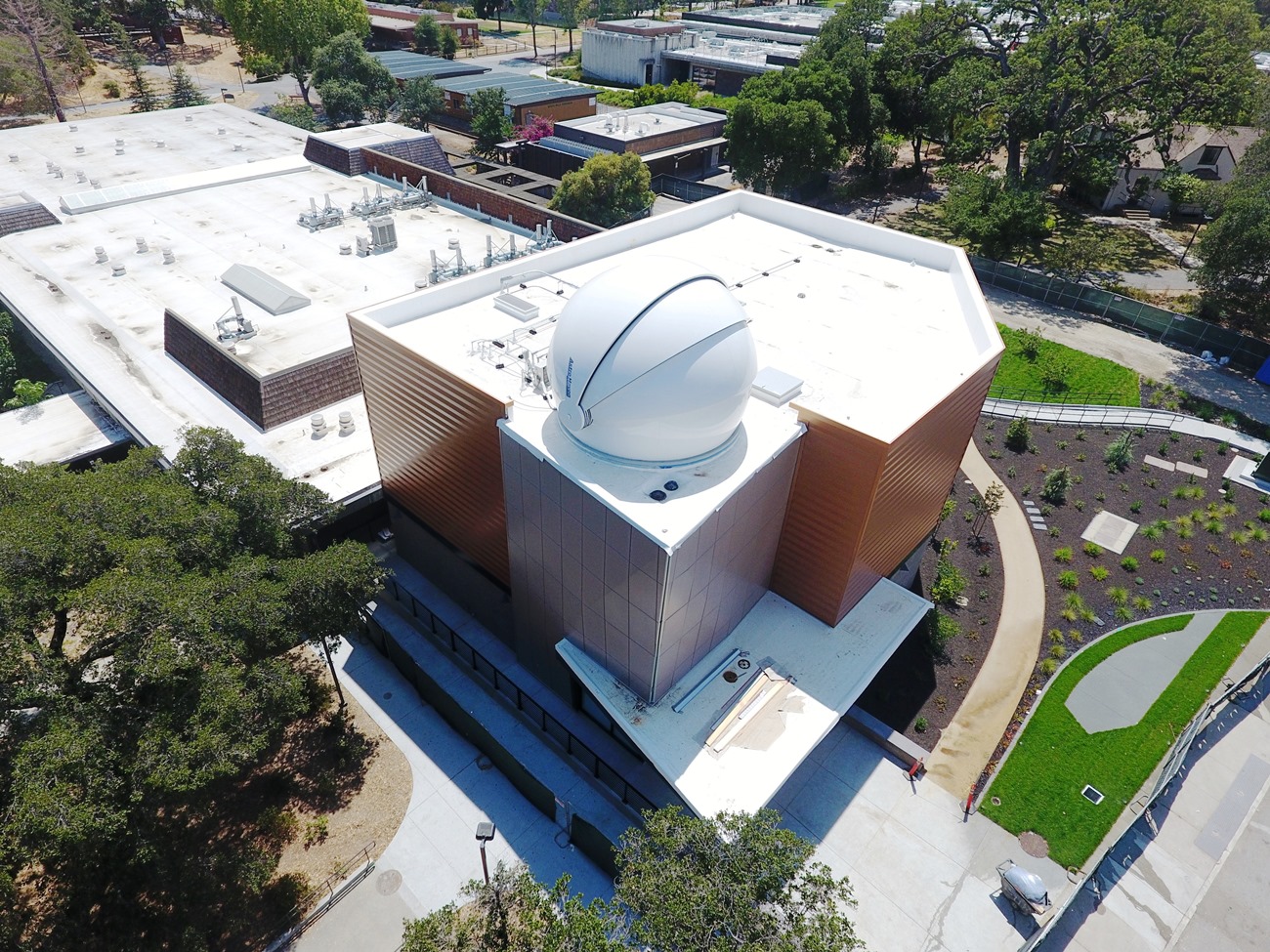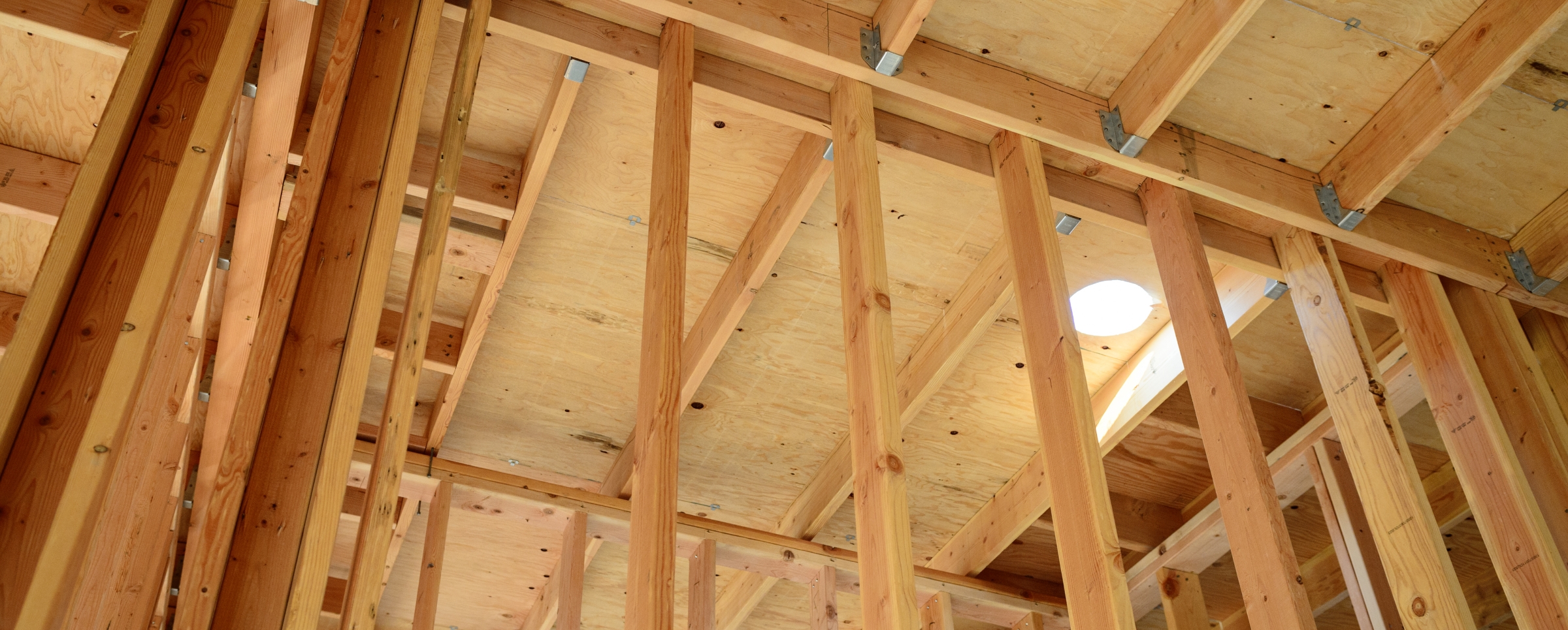West Valley College New Kvamme Planetarium


New construction of a 3,600sf state-of-the-art planetarium building at West Valley College. Highlights include an interactive exhibit hall, with rotating astronomy exhibits, projector lift assembly, and a concrete roof deck with an observatory that features architectural metal wall panels on all building elevations and a custom door entrance. At the heart of the planetarium, is a uniquely suspended 41’ diameter domed theater, where visitors can recline in 84 canted seats. The building consists of a concrete foundation with CMU primary shear walls and structural steel support framing.
From project planning to large-scale campus construction, BHM is here to serve your building needs. Please get in touch to tell us more about your project, and let’s see how we can work together.
