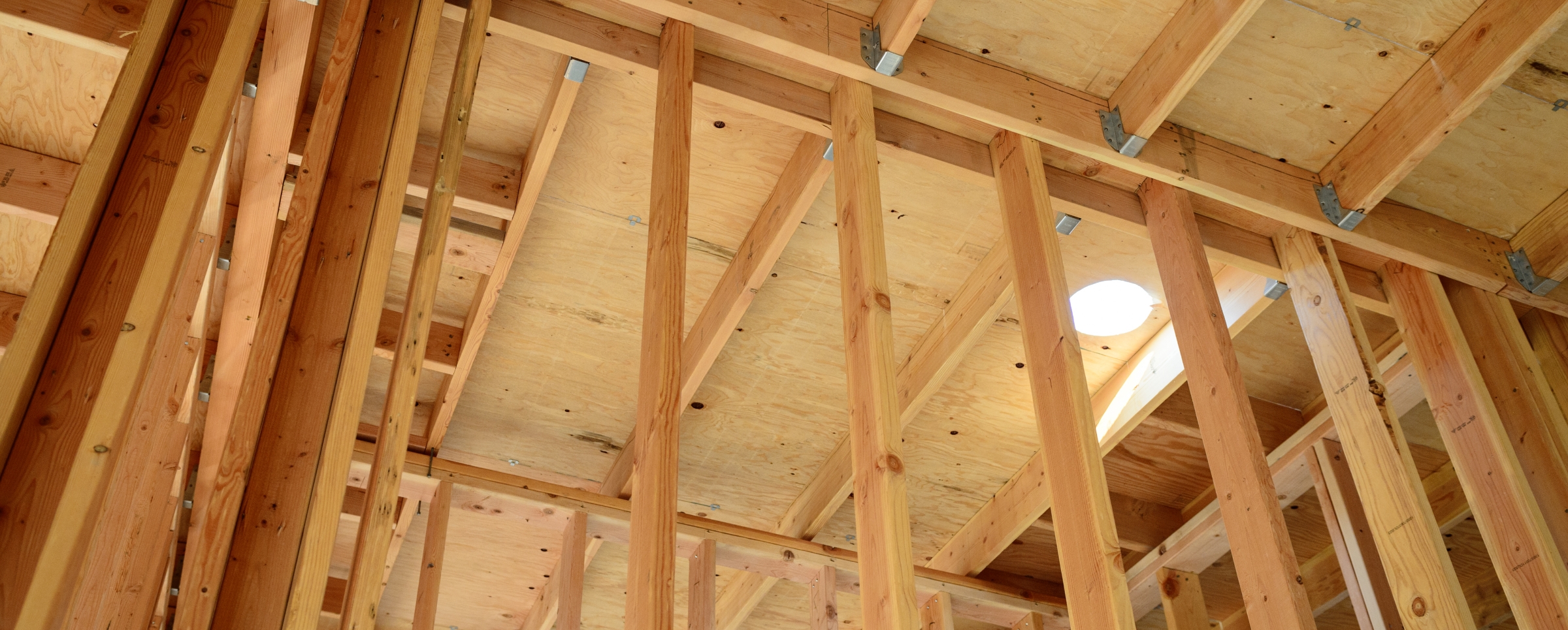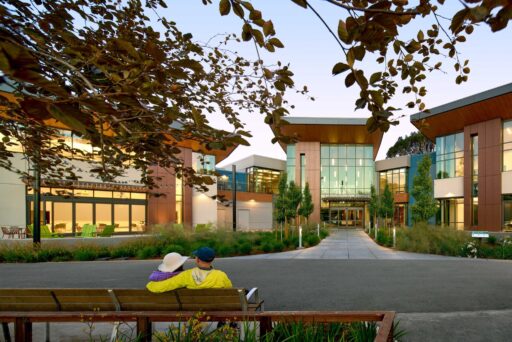
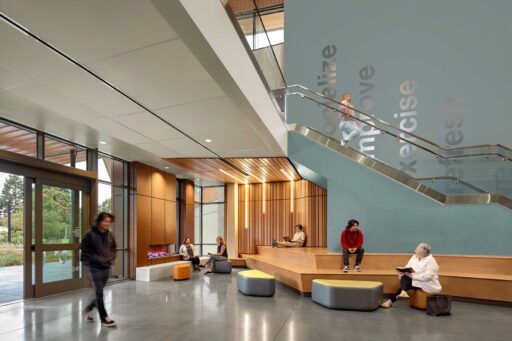
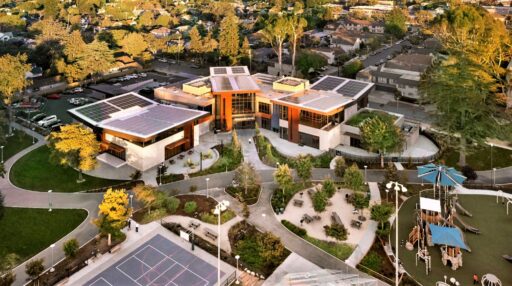
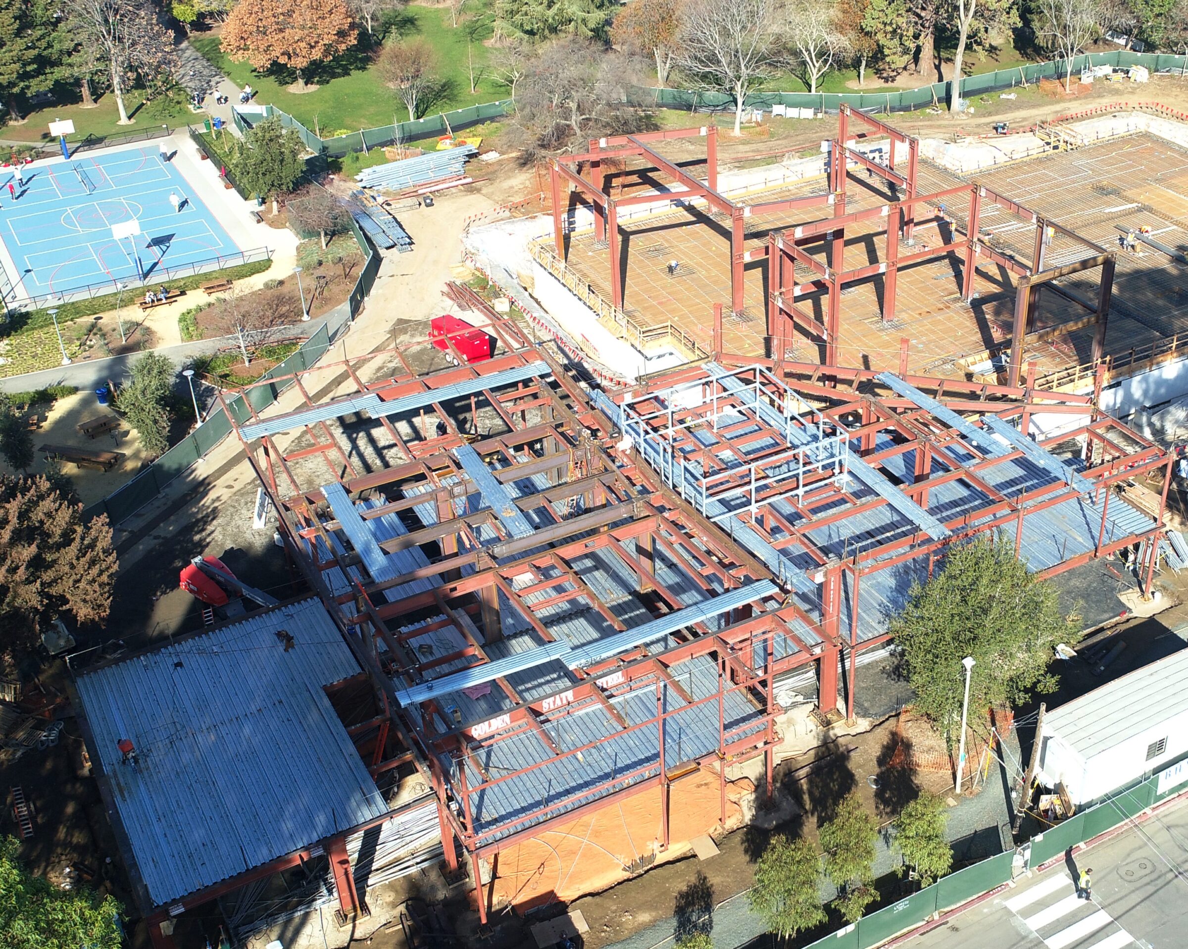
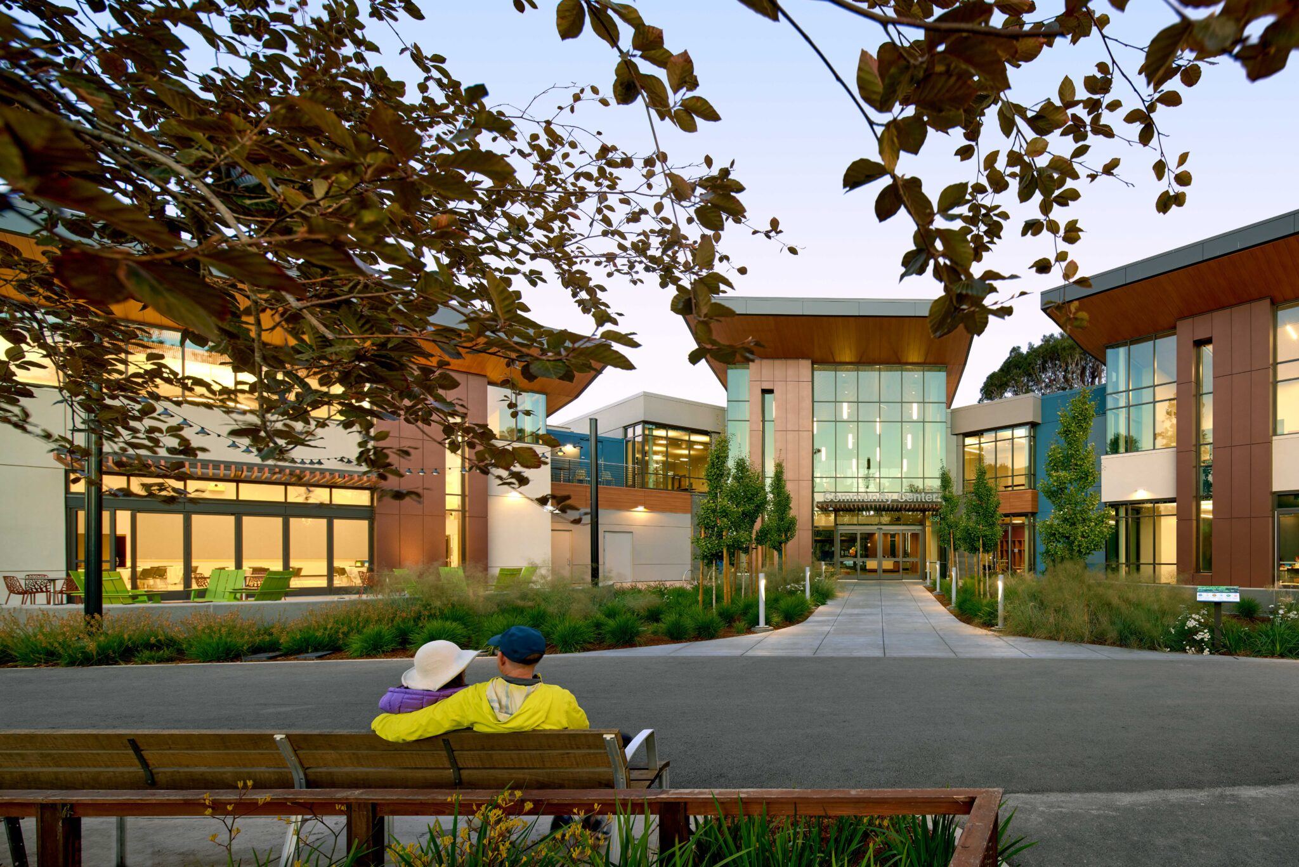
Demolition of an existing single story building and new construction of a 36,000sf two-story above ground structure. New construction will include an outdoor pavilion with butterfly roofing, outdoor terraces, and single level underground parking garage. The center of the building will feature a two-story grand entry with direct views through the building into the park below. The central staircase will be an integral feature; ascending to a balcony overlooking the lobby and park below, connecting visitors to the upper level of the center.
From project planning to large-scale campus construction, BHM is here to serve your building needs. Please get in touch to tell us more about your project, and let’s see how we can work together.
