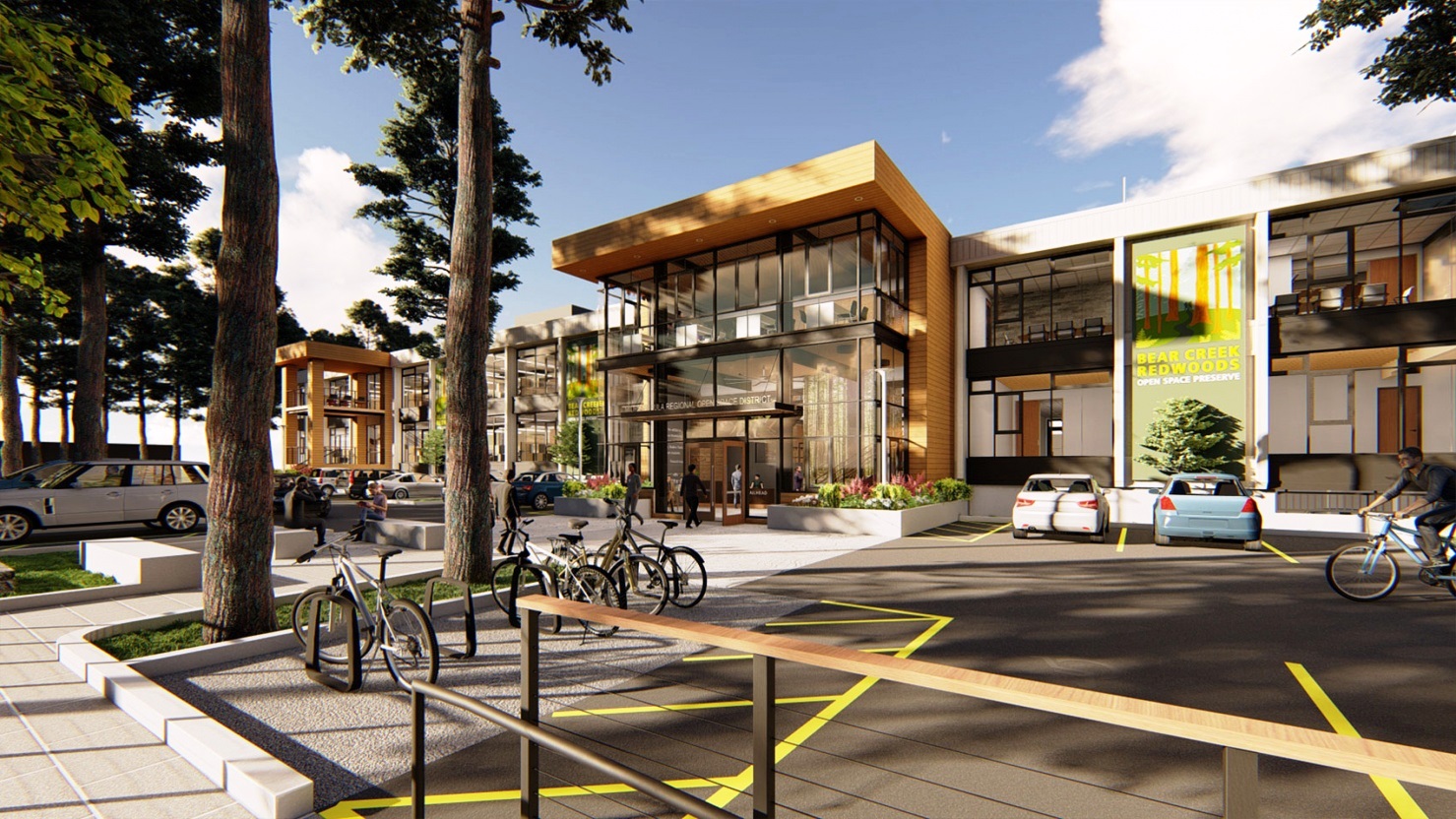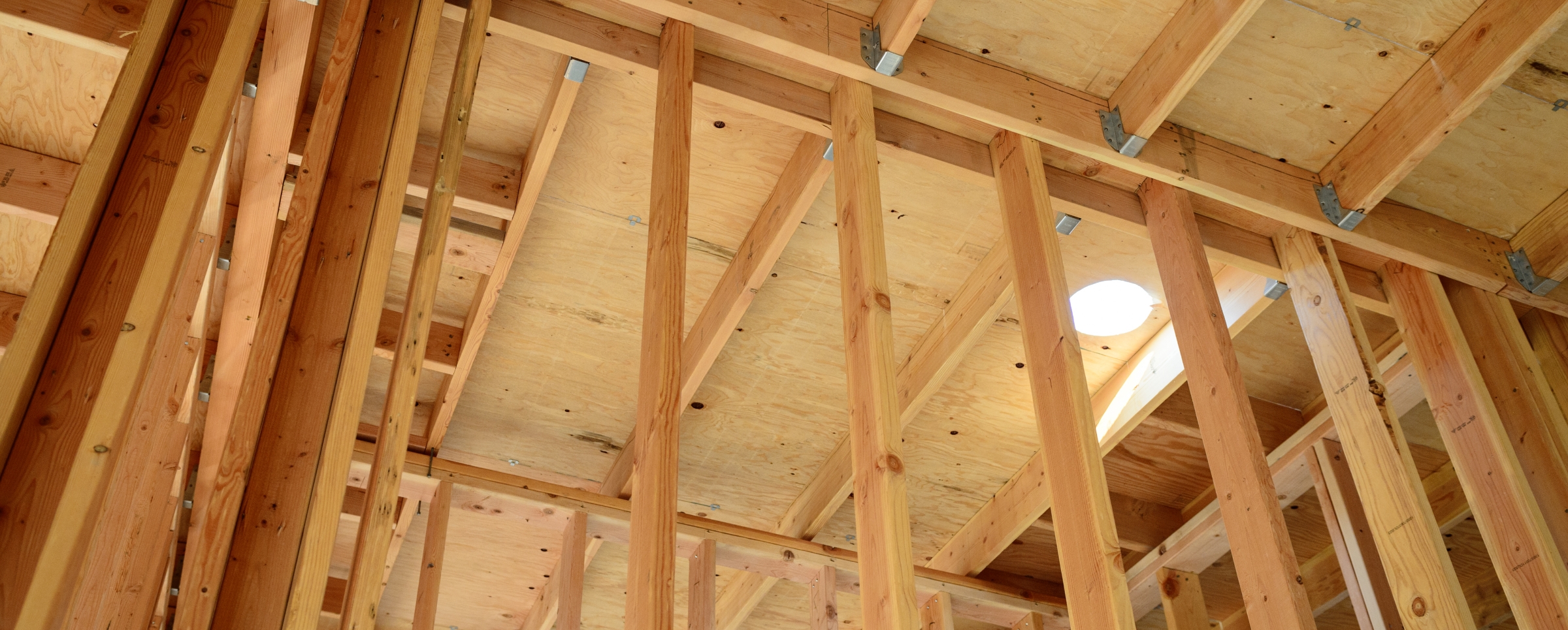Administrative Office Renovation Project
Los Altos, CA


Remodel of an existing 2-story 40,000sf building for use as the headquarters for the Midpeninsula Regional Open Space District. Work includes a new two-story atrium, boardroom, and switchback stairwell. Addition of skylights, structural, MEP, HVAC, and electrical upgrades, landscaping and site work. Highlights include the use of wood acquired from various district regional park preserves to be used for feature walls and stair treads.
From project planning to large-scale campus construction, BHM is here to serve your building needs. Please get in touch to tell us more about your project, and let’s see how we can work together.
