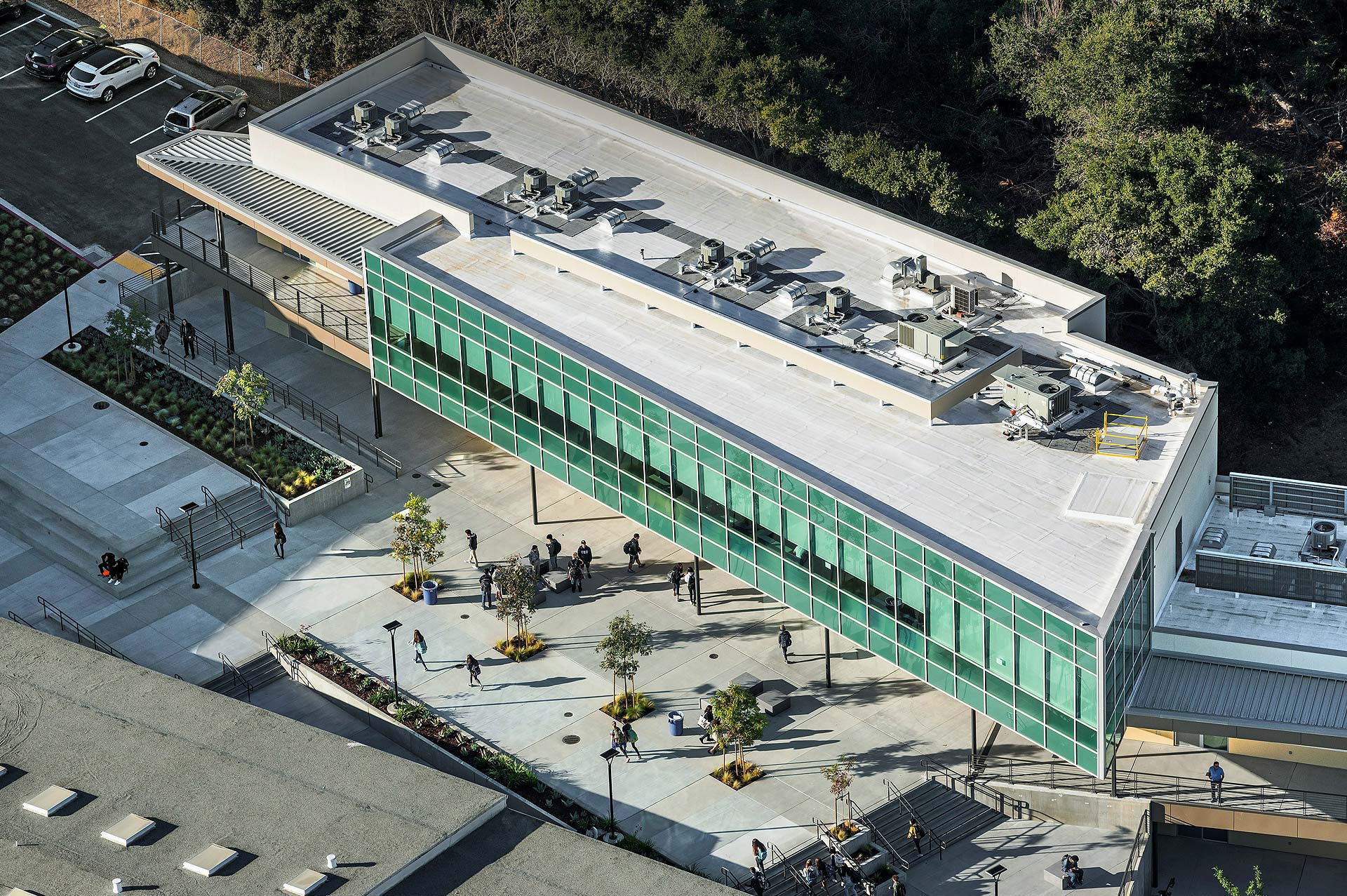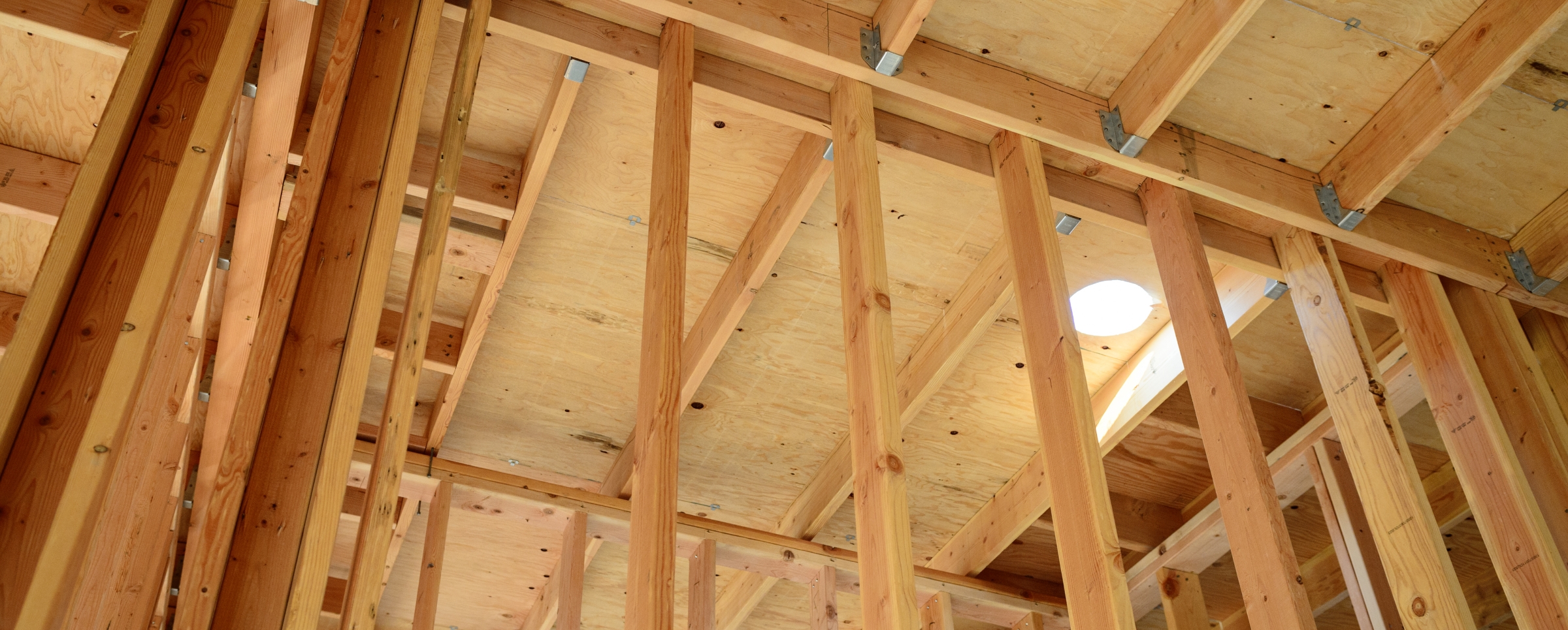Carlmont High School New Science Building


New construction of a science classroom wing to house 10 new state-of-the-art classrooms. This consists of 6 general-use, 3 state-of-the art science labs, and one photo-journalism classroom. Ample storage space, large white boards, air conditioning, and microphone systems for teachers are included in every classroom. The majority of the second floor is made up of glass windows with an indoor lobby area that looks out over the newly constructed courtyard. Our work also consisted of all associated site-work and landscaping.
From project planning to large-scale campus construction, BHM is here to serve your building needs. Please get in touch to tell us more about your project, and let’s see how we can work together.
