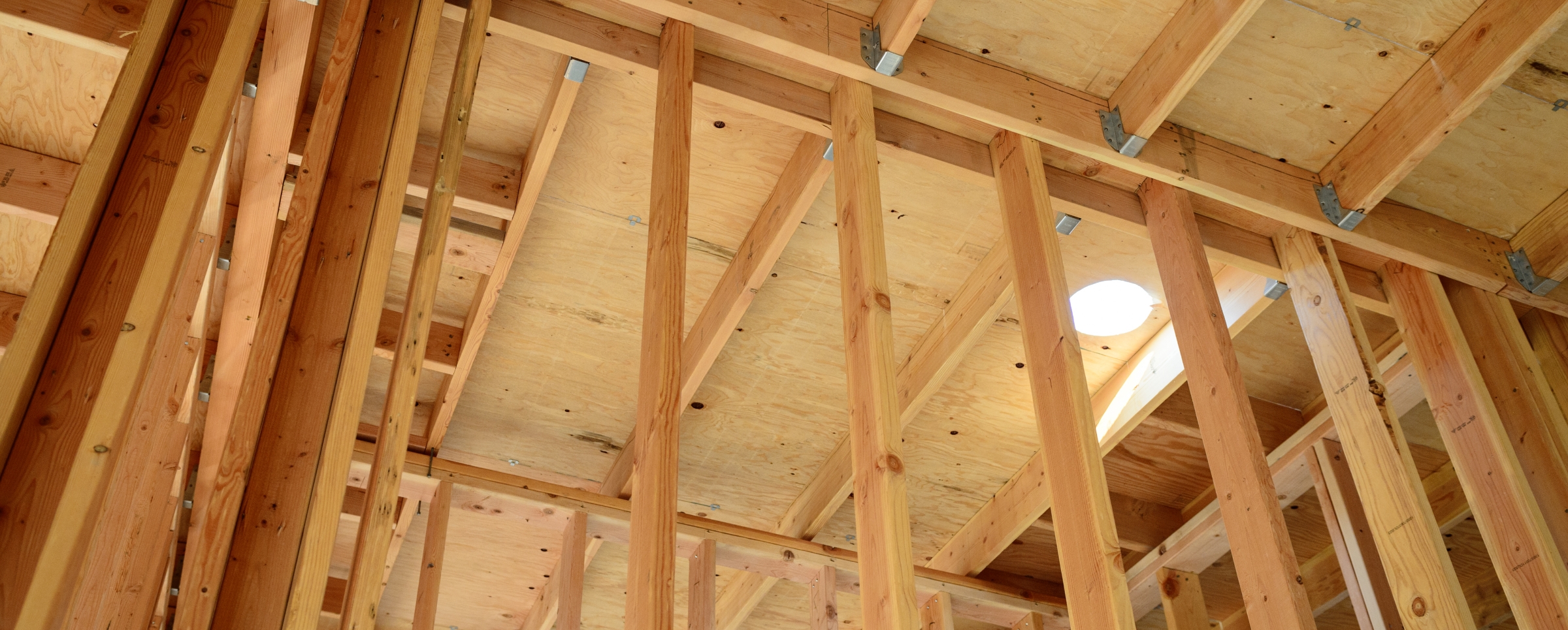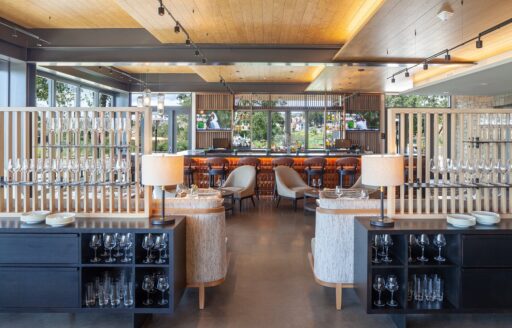
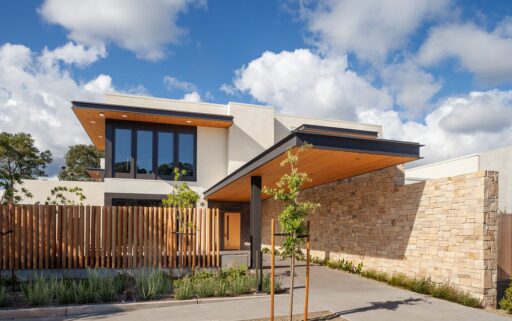
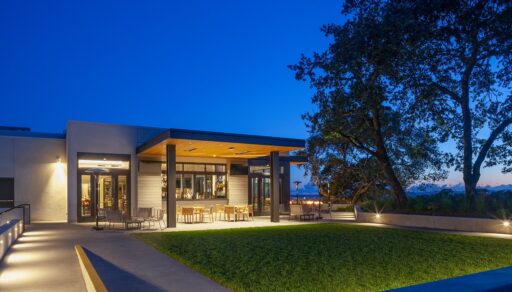
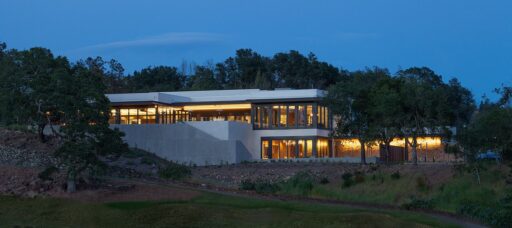
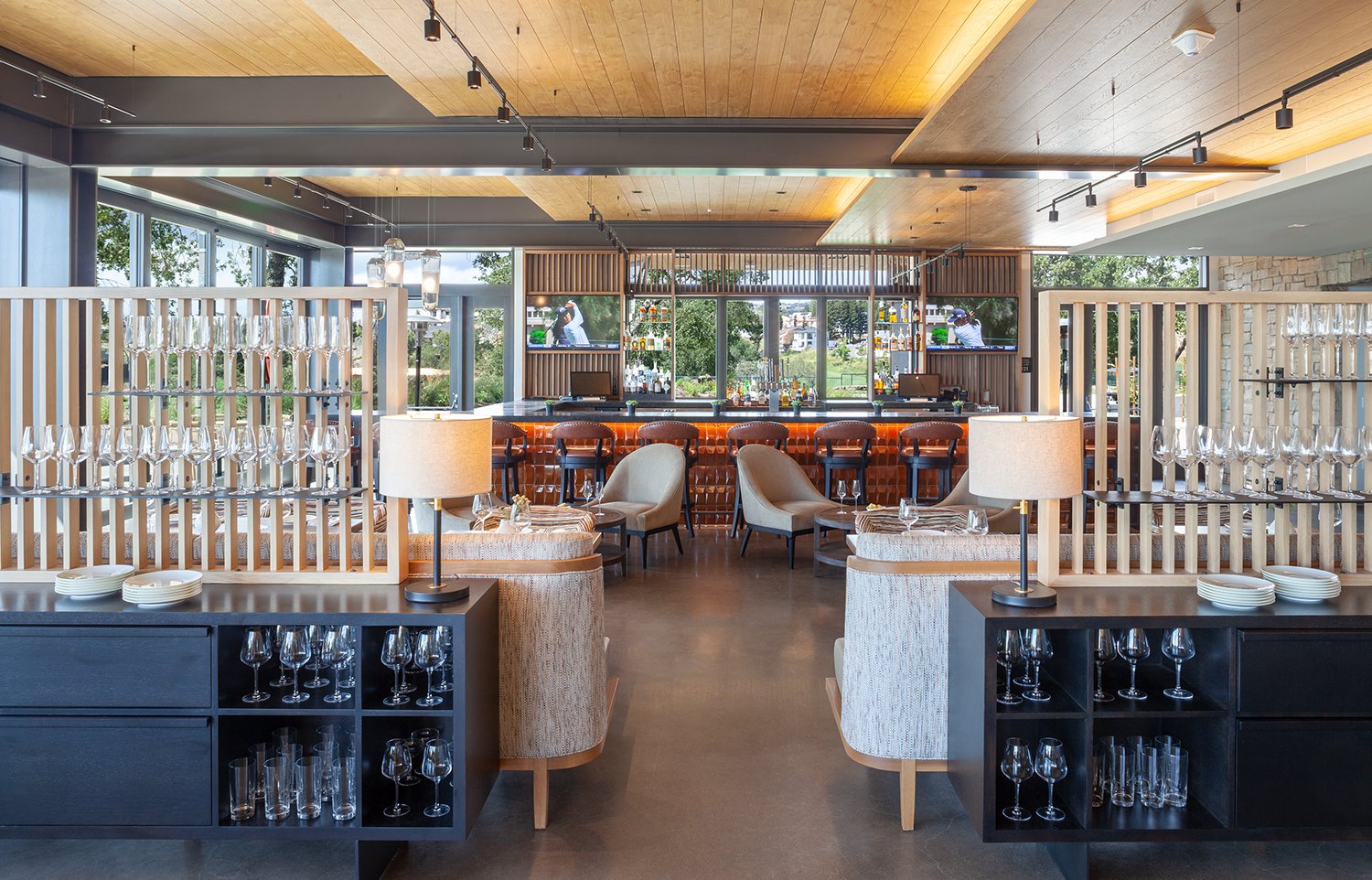
New construction of a 22,100sf golf clubhouse. The new building is a structural steel frame with light gauge infill framing including architectural and structural concrete. The building will include offices for administration, locker rooms, golf cart storage, retail space, dining rooms, meeting rooms, a bar, and a kitchen. This building will replace the previous property that was destroyed in the 2017 Tubbs Fire.
From project planning to large-scale campus construction, BHM is here to serve your building needs. Please get in touch to tell us more about your project, and let’s see how we can work together.
