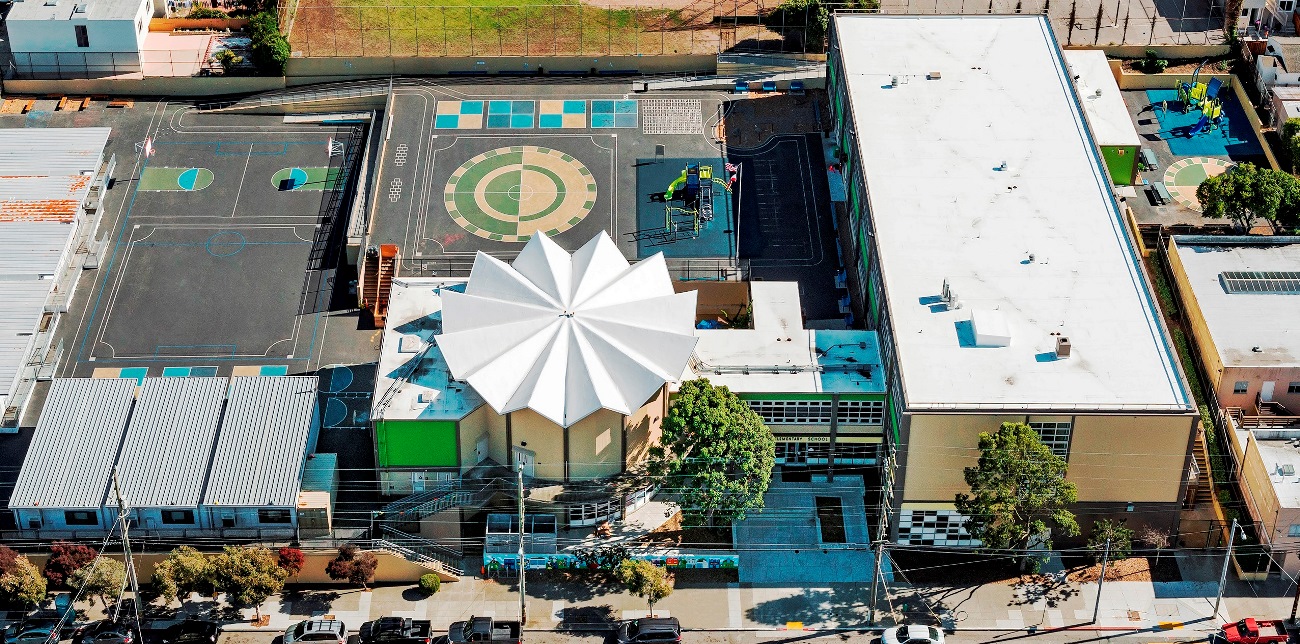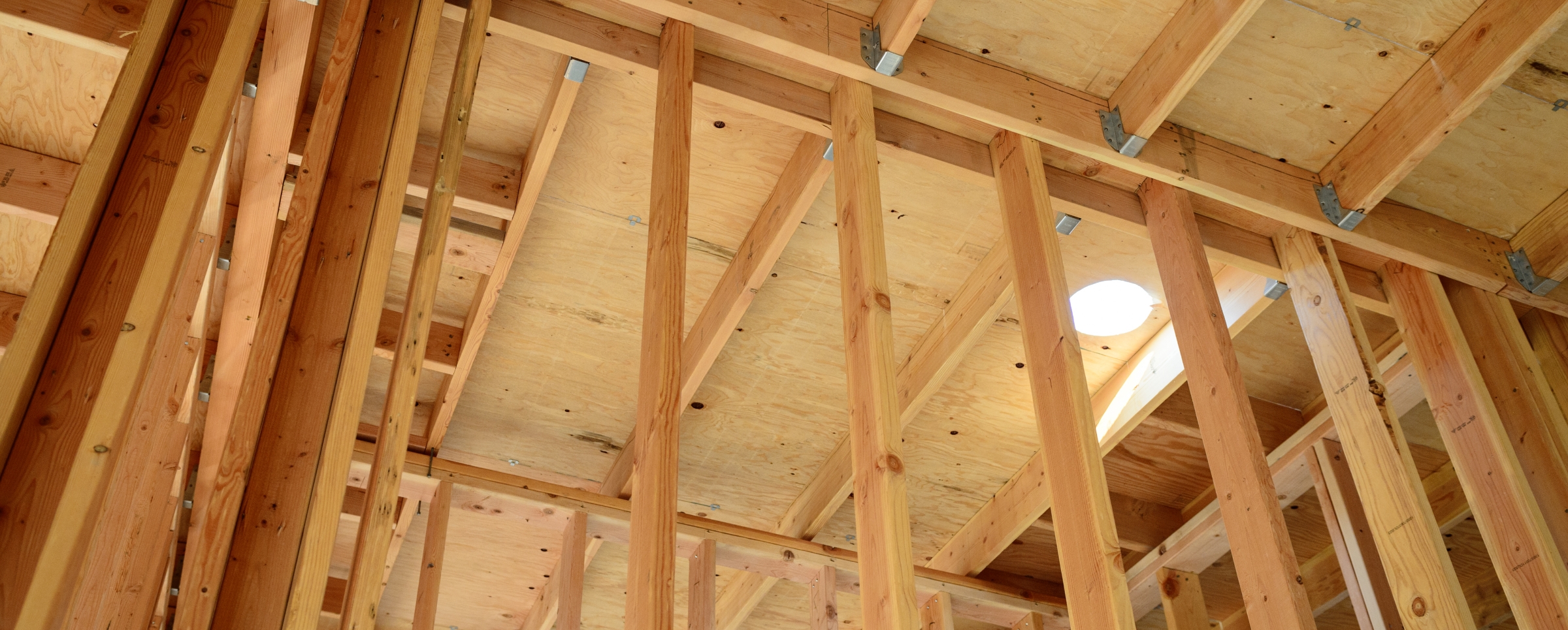Longfellow Elementary School Modernization
San Francisco, CA


7 phased renovation of an existing 44,340sf fully occupied campus with a 770sf addition of a new elevator system. The project scope included extensive structural upgrades while coordinating hazardous abatement, demolition, ADA upgrades, new curtain walls, and new HVAC and electrical upgrades. This also included new student play yards.
From project planning to large-scale campus construction, BHM is here to serve your building needs. Please get in touch to tell us more about your project, and let’s see how we can work together.
